Optimized Shower Designs for Tiny Bathrooms
Corner showers utilize two walls to create an efficient, space-saving enclosure. These designs often feature sliding or pivot doors, making them ideal for maximizing floor space in small bathrooms.
Walk-in showers provide an open, barrier-free entry that enhances the sense of space. They often incorporate glass panels and minimal framing to create a sleek, modern appearance.
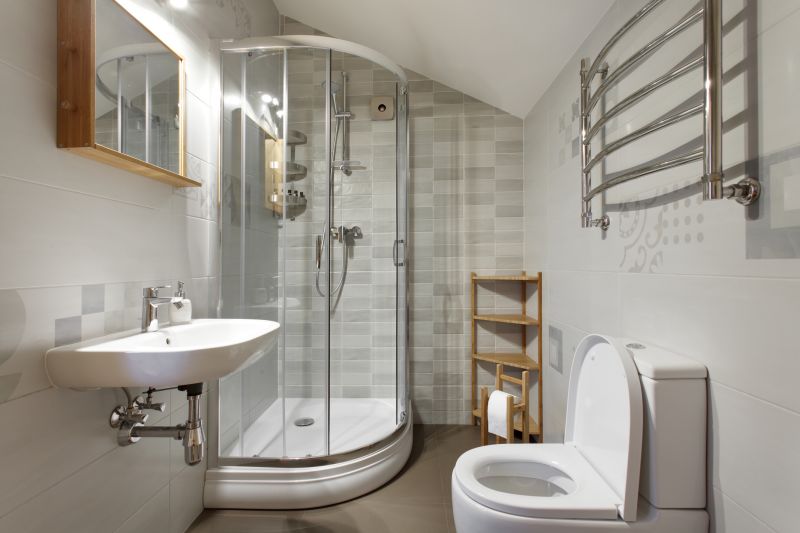
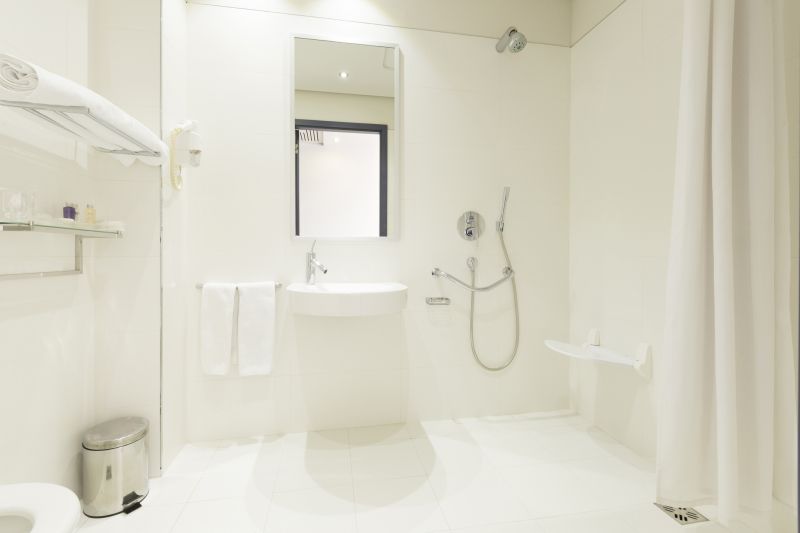
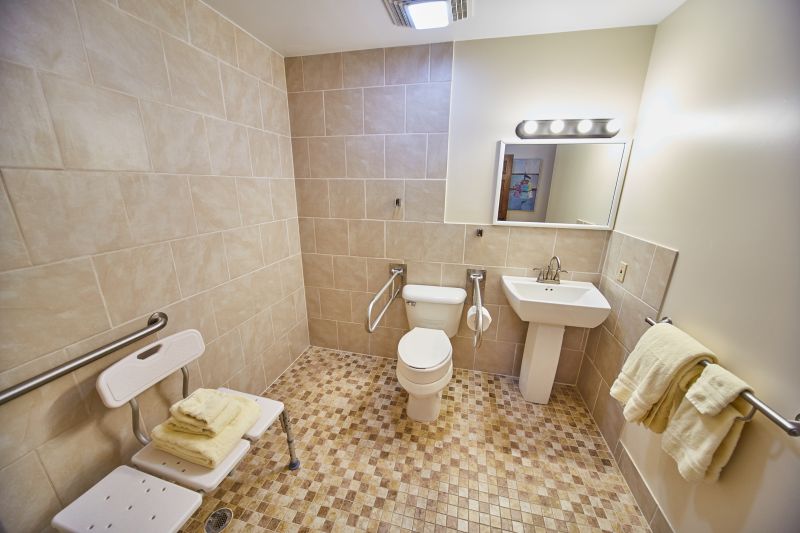
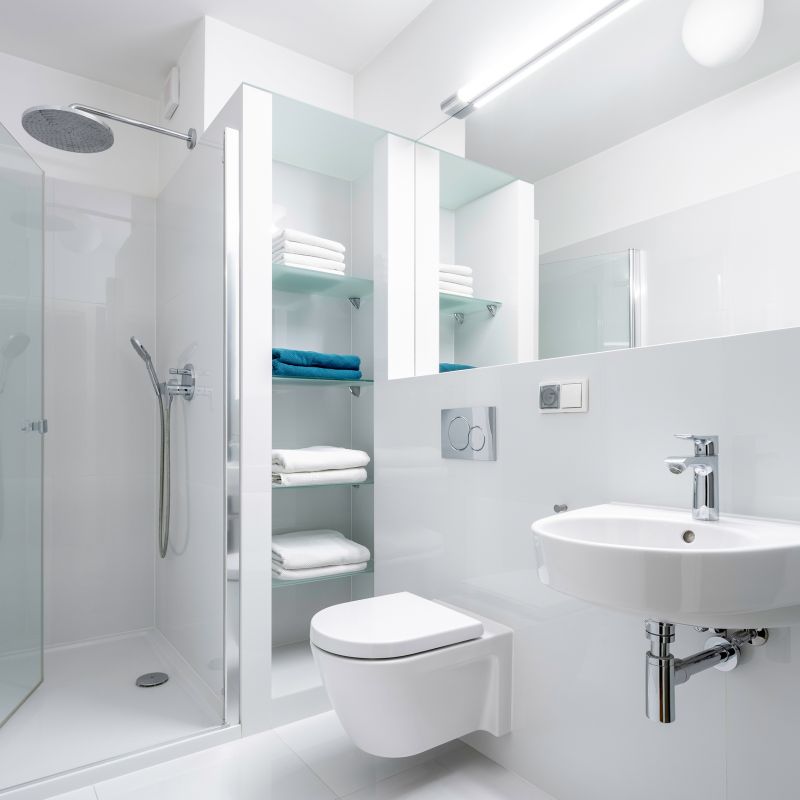
Choosing the right shower layout in a small bathroom requires careful consideration of space constraints and user needs. For instance, a corner shower can free up more room for storage or a vanity, while a walk-in design can make the space appear larger by eliminating visual barriers. Incorporating glass enclosures enhances natural light flow, making the area feel more open. Additionally, selecting compact fixtures and efficient tiling patterns can optimize every inch of available space.
Sliding doors are popular in small bathrooms because they do not require extra space to open outward, saving valuable floor area.
Using clear glass panels creates an illusion of openness and allows light to pass through, making the bathroom feel larger.
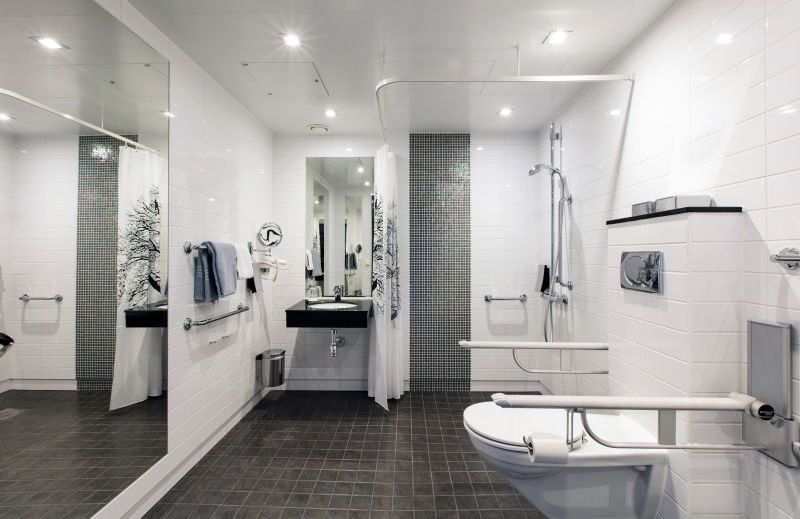
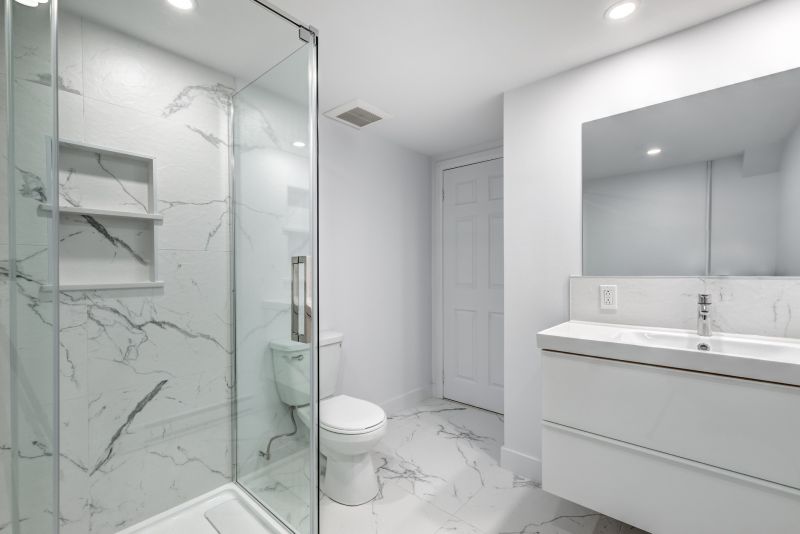
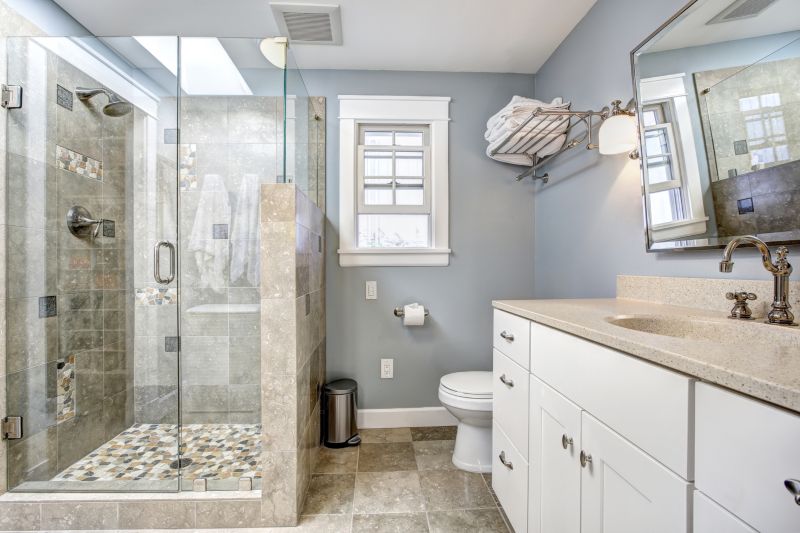
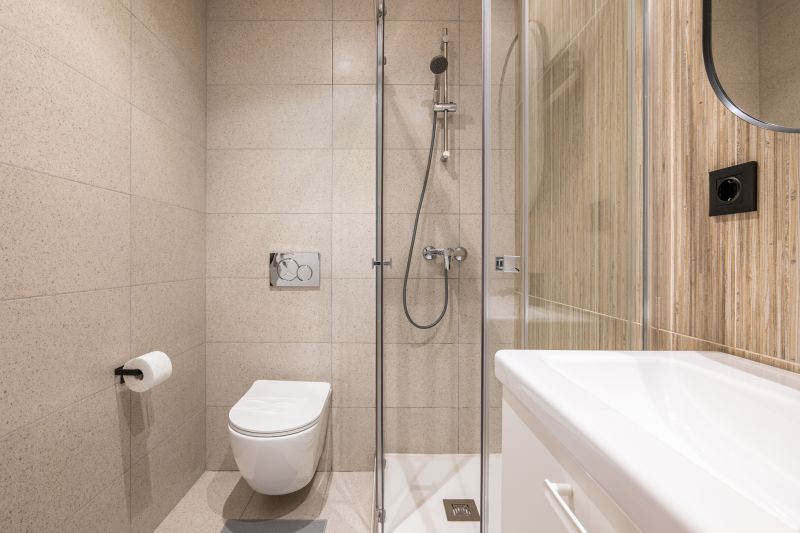
Effective use of vertical space is another key aspect of small bathroom shower design. Installing shelves or niches within the shower area provides storage for toiletries without encroaching on the limited floor space. Light-colored tiles and reflective surfaces can further enhance the sense of openness, while textured tiles add visual interest without overwhelming the small area. Thoughtful lighting, such as recessed fixtures, can brighten the space and create a welcoming atmosphere.
| Layout Type | Advantages |
|---|---|
| Corner Shower | Maximizes corner space, ideal for small bathrooms. |
| Walk-In Shower | Creates an open feel, easy to access. |
| Sliding Door Shower | Saves space by eliminating door swing. |
| Glass Enclosure | Enhances natural light and visual space. |
| Compact Tub-Shower Combo | Provides versatility in limited space. |
Small bathroom shower layouts can be tailored to fit any space while maintaining style and functionality. The key is balancing the spatial limitations with innovative design choices that enhance usability. From glass enclosures to clever storage solutions, each element plays a role in creating a comfortable and visually appealing shower area. Proper planning and selection of fixtures ensure that even the smallest bathrooms can feature a shower space that is both practical and attractive.




